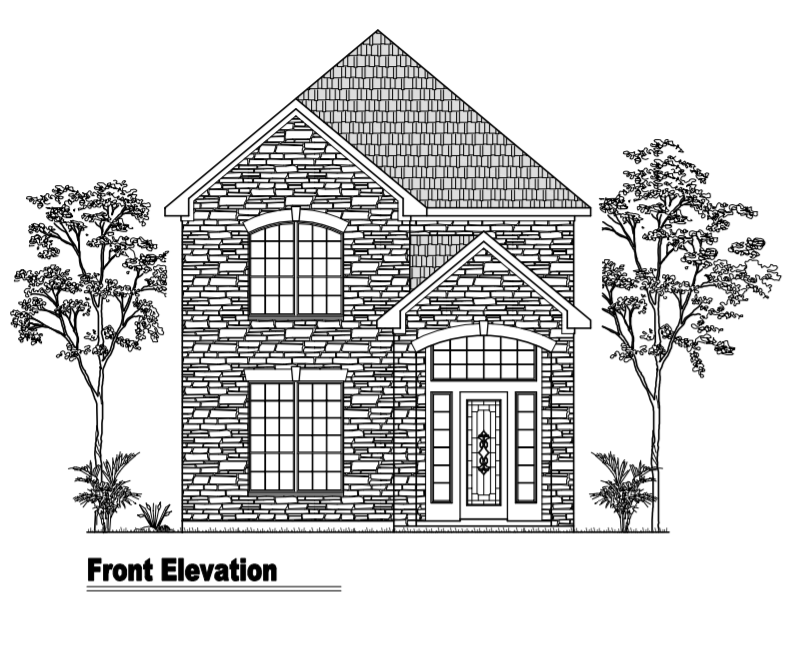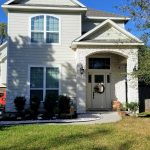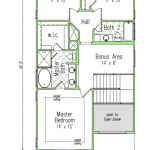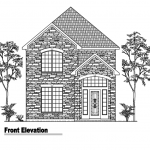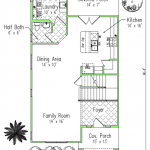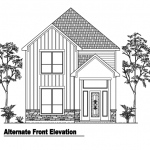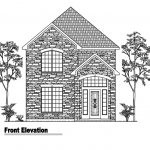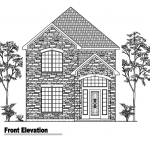Property Details
DETACHED GARAGE PLANS
Price Not ListedDescription
AM1754
House - DETACHED GARAGE PLANS
PRICING
5 sets $895
PDF File: $999
CAD File: $1999
FEATURES:
- Total of 1,754 square feet of living area, two-story home
- 10-foot tall ceilings throughout the entire first floor
- Open concept design
- Tray ceiling in the master bedroom
- 9-foot ceilings throughout the entire second floor
- 21 ft high ceiling open to the second-floor ceiling at foyer entry
- Huge island kitchen
- Narrow lot design
Property Features
- House
- 3 bed
- 2 bath
- Land is 1,754 sqft

