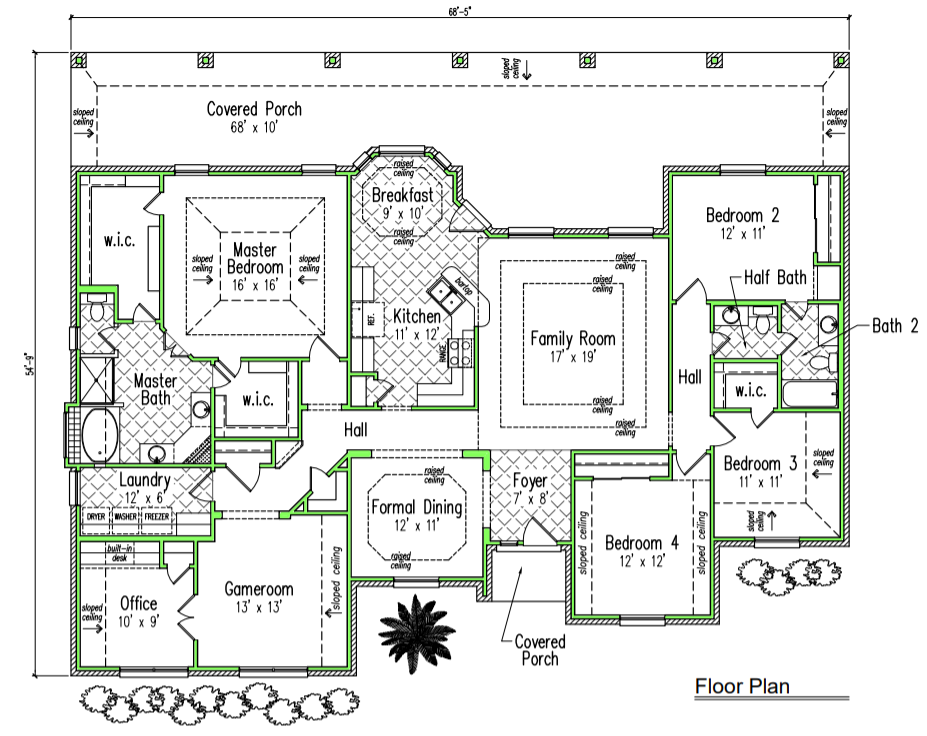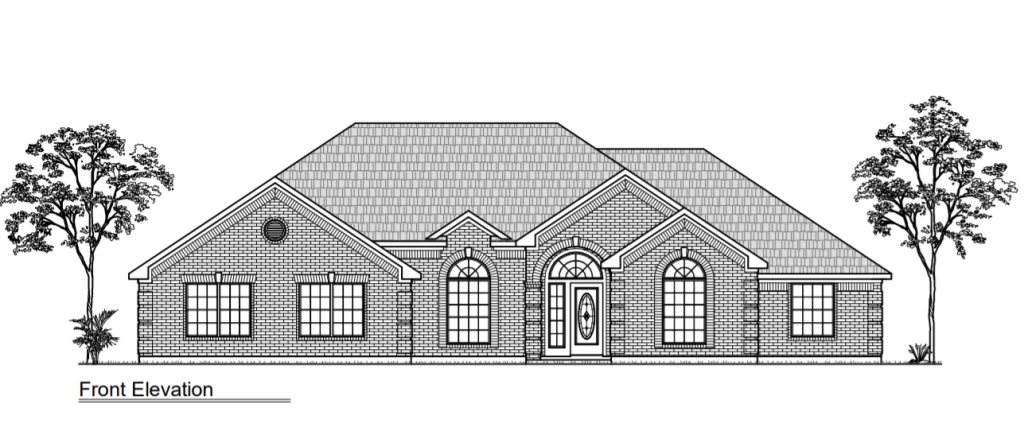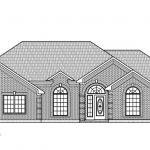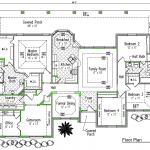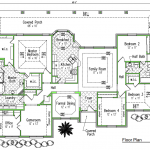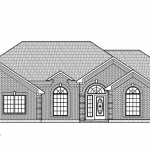Property Details
DETACHED GARAGE PLANS
Price Not ListedDescription
AM2623
House - DETACHED GARAGE PLANS
PRICING
5 sets $895
PDF File: $999
CAD File: $1999
FEATURES
- Total of 2,623 square feet of living area, one-story home
- Attached garage OPTIONAL
- 9 and 10-foot tall ceilings throughout the entire house along with several vaulted ceilings throughout
- Tray ceilings in the family room, formal dining, breakfast area, and master bedroom
- Open concept design
- Modern design with all brick exterior finish
- Open kitchen with large bar top area open to the family room
- His and her oversized walk-in closets in the master suite area
- Oversized back covered porch (can be reduced if requested)
- Large game room area with vaulted ceiling
- Perfect office space with built-in desk area and built-in shelves
Property Features
- House
- Land is 2,623 square


